位于Senohraby 的康体中心被设计成花园中梦幻般的迷宫,为顾客带来一次梦幻的放松之旅。
The sauna world in Senohraby is designed as a dreamlike labyrinth within a garden – a journey towards relaxation.
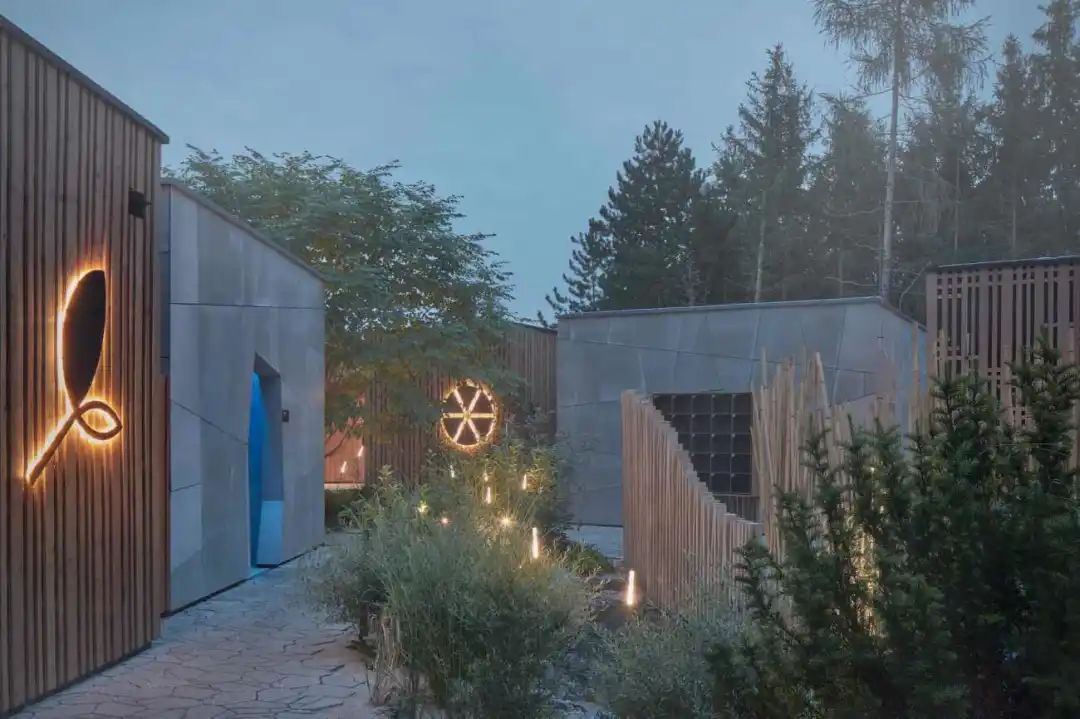
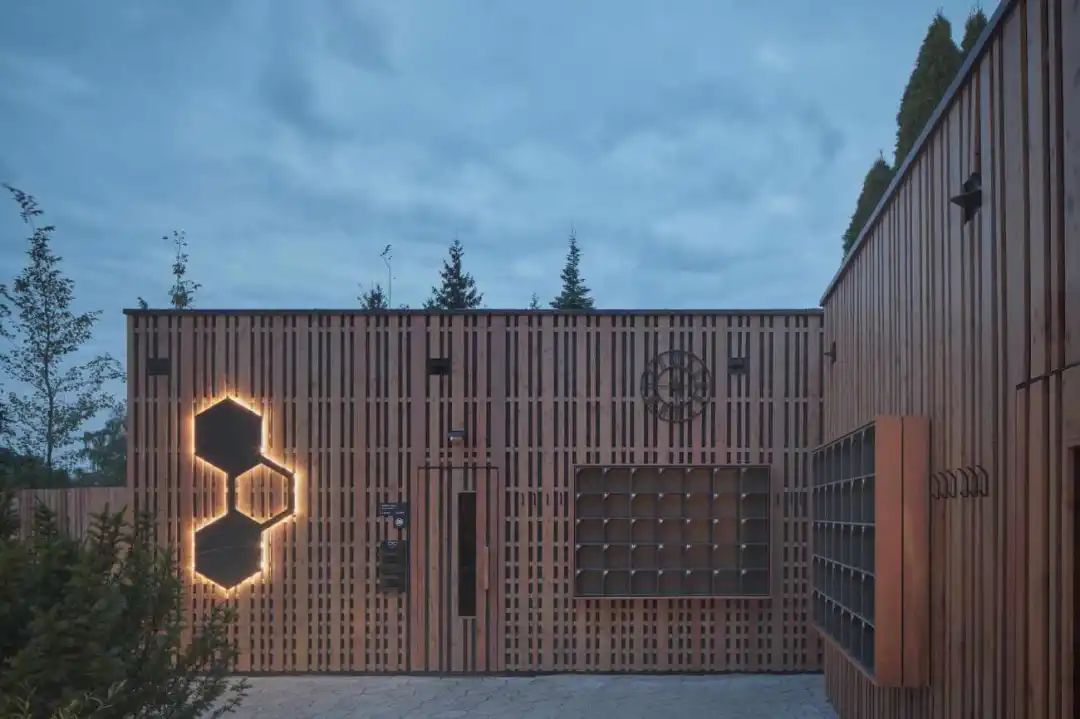
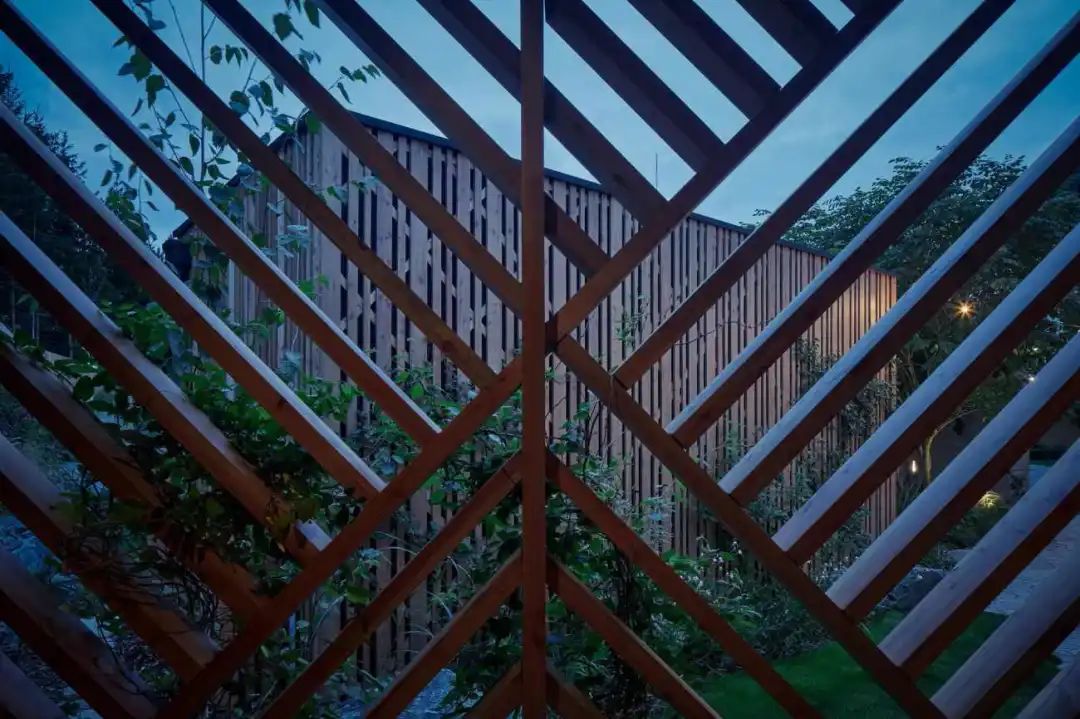
项目距离蜿蜒曲折的 Sázava 河仅一箭之遥,四周环绕着森林。这是一座全新的花园,以其舒适的环境和静修处,塑造了一种迷人的氛围。
A stone’s throw from the meandering stream of the Sázava River, surrounded by forest, is a garden with a new wellness. With its cosy nooks and retreats, the garden evokes various magical ambiences.
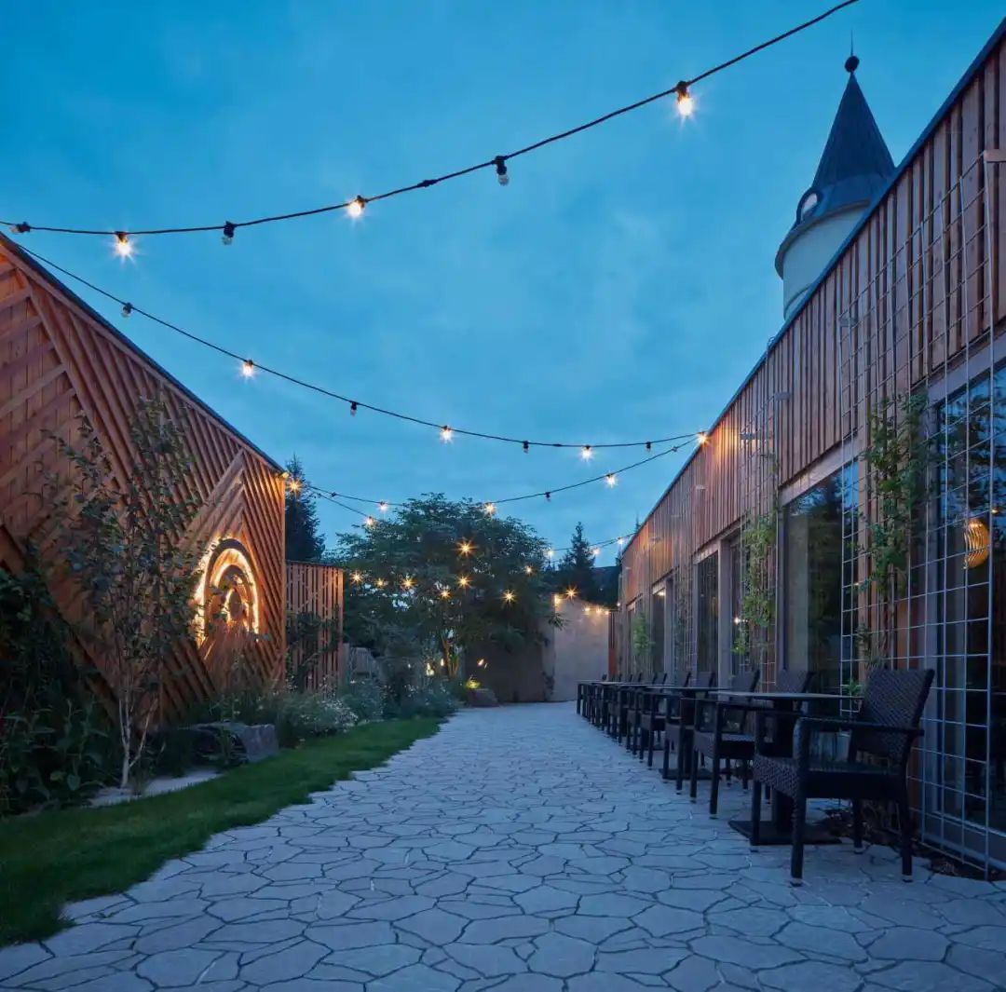
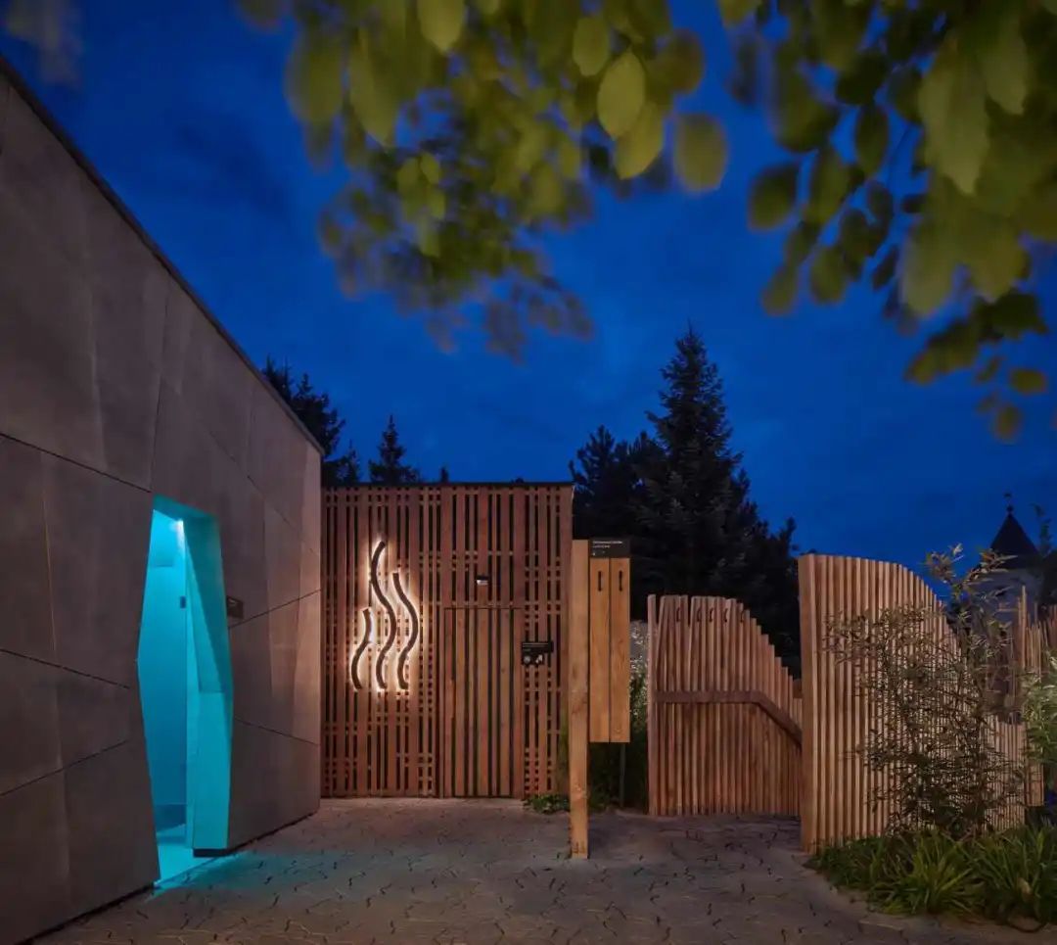
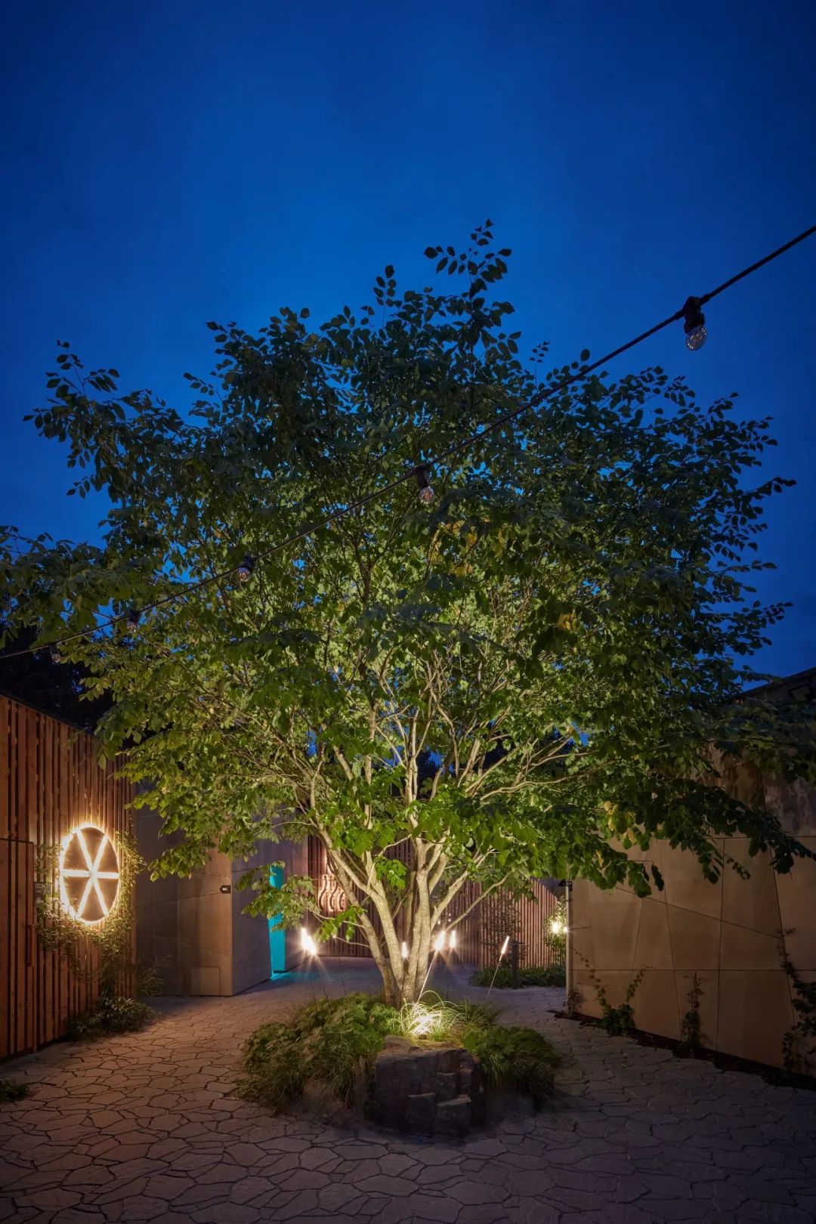
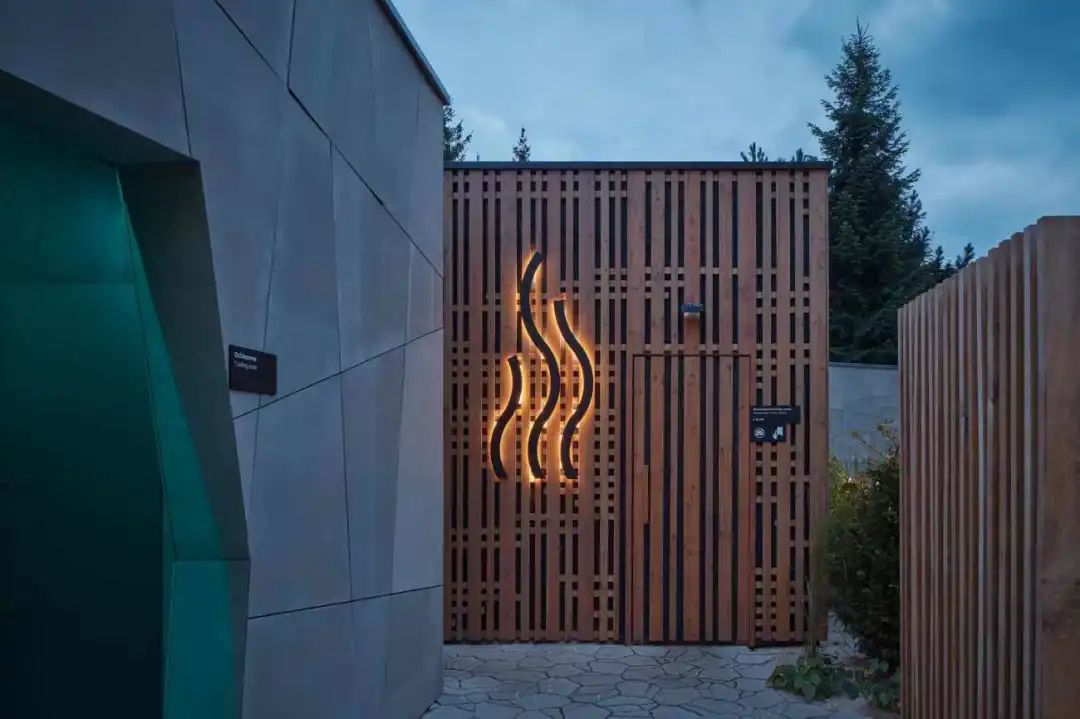
穿过邻近酒店的地下室走廊即可进入花园。这些走廊为康体室提供了空间,当客人走过这些走廊时,另一端的等候区体验也同样做好了准备。
The garden is entered through the dark basement corridors of a neighbouring hotel. These corridors provide space for the utility rooms of the wellness, and as the guests walk through them, they also prepare for the experience that awaits on the other end.
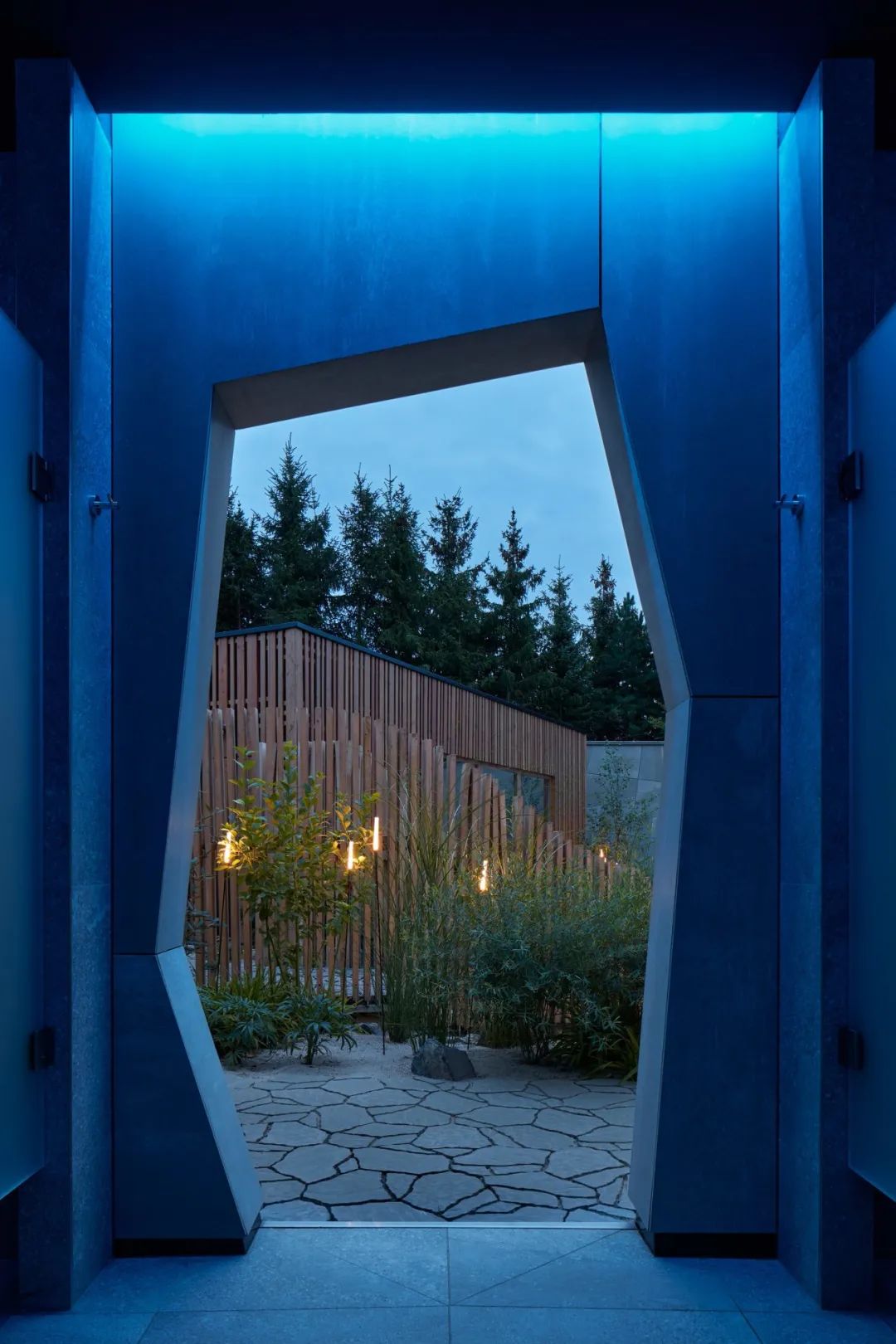
▽外层木结构细节
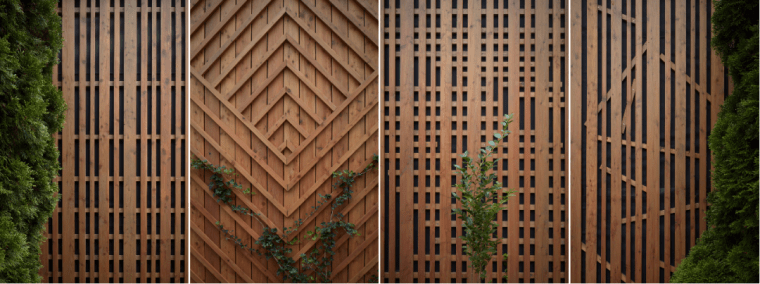
来到花园,像是打开了一个完全不同的空间,是一个有着梦幻氛围的放松之地。花园内有个小型天然湖泊,周围环绕着不同类型的桑拿浴室、冷却带和带休闲室的橘园,橘园里的蕨类植物悬挂在采光井上,外墙用攀缘植物装饰。周边地区还设有小型建筑和带躺椅的休闲区。
Coming to the garden opens up an utterly different space with a dreamlike atmosphere, a place to unwind and relax. There is a small natural lake in the garden surrounded by different types of saunas, cooling zones, and an orangery with a relaxation room. In the orangery, ferns hang from the light wells, and climbing plants decorate the façade. The surrounding area also features small architectural objects and relaxation zones with deck chairs.
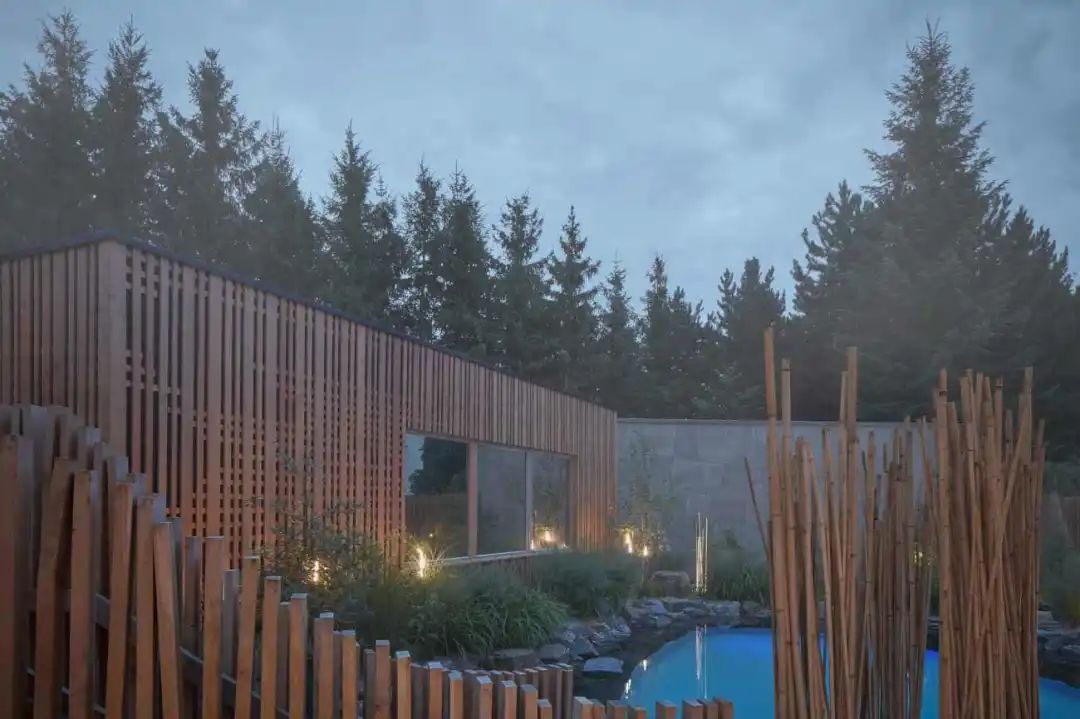
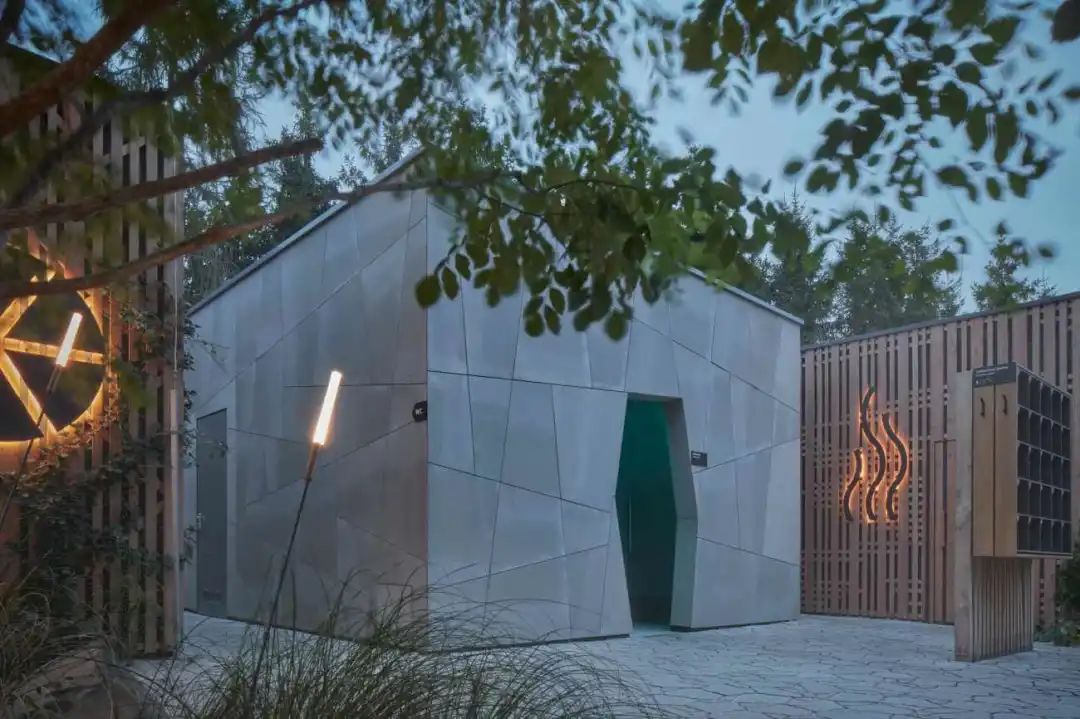
▽采光井上悬挂的蕨类植物
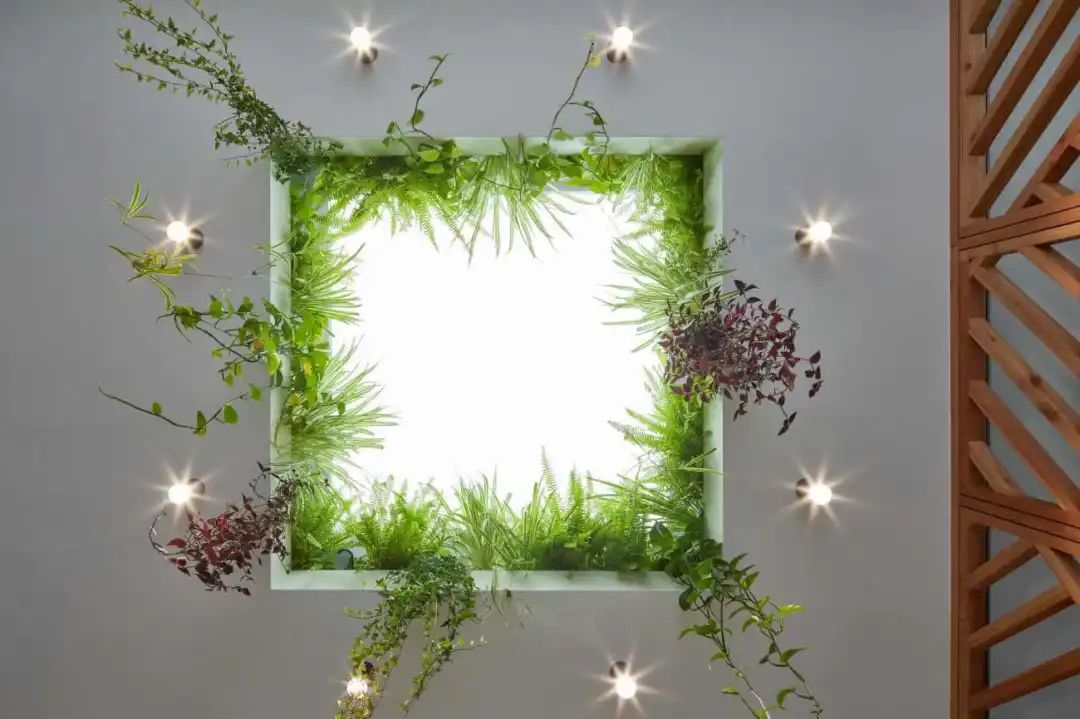
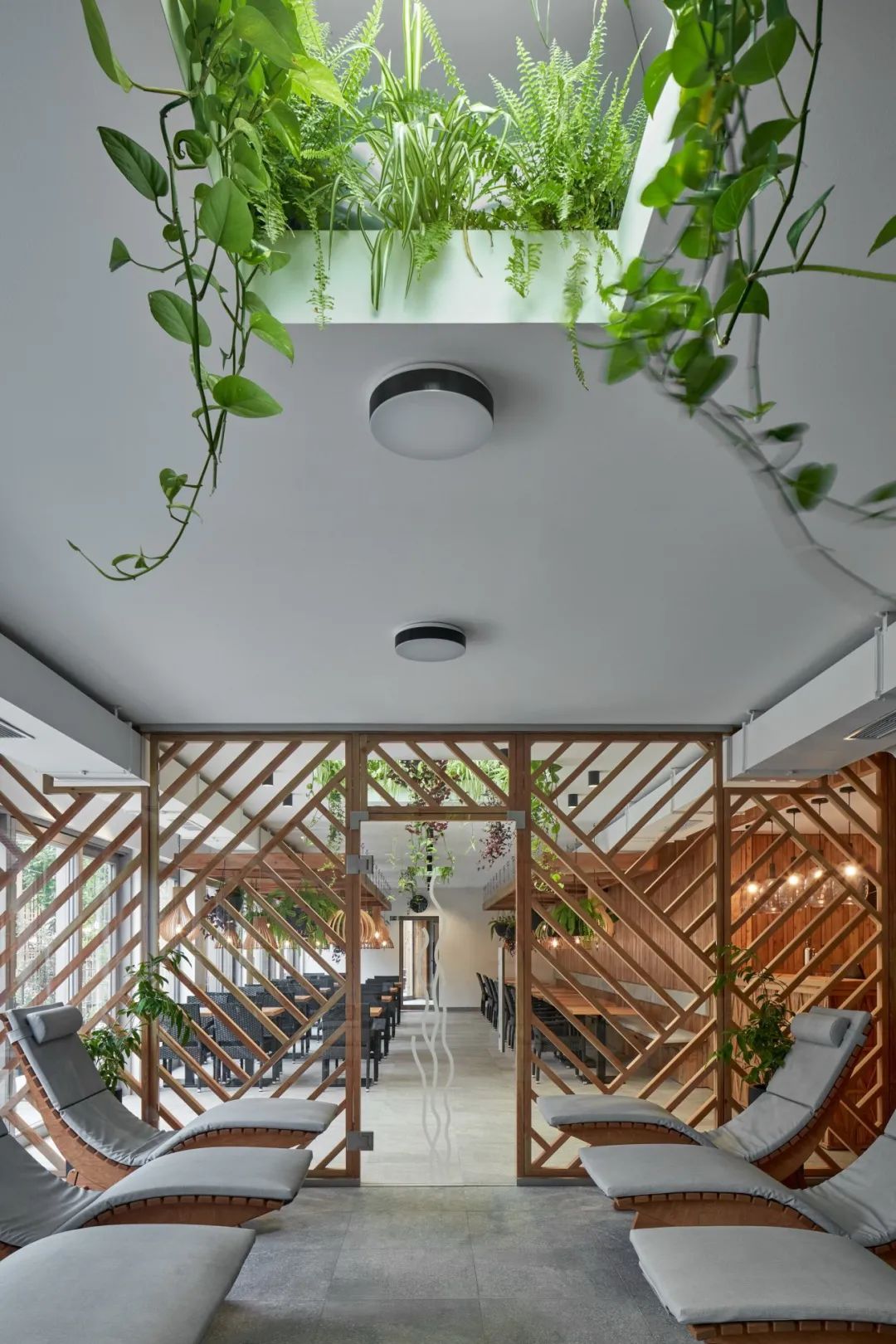
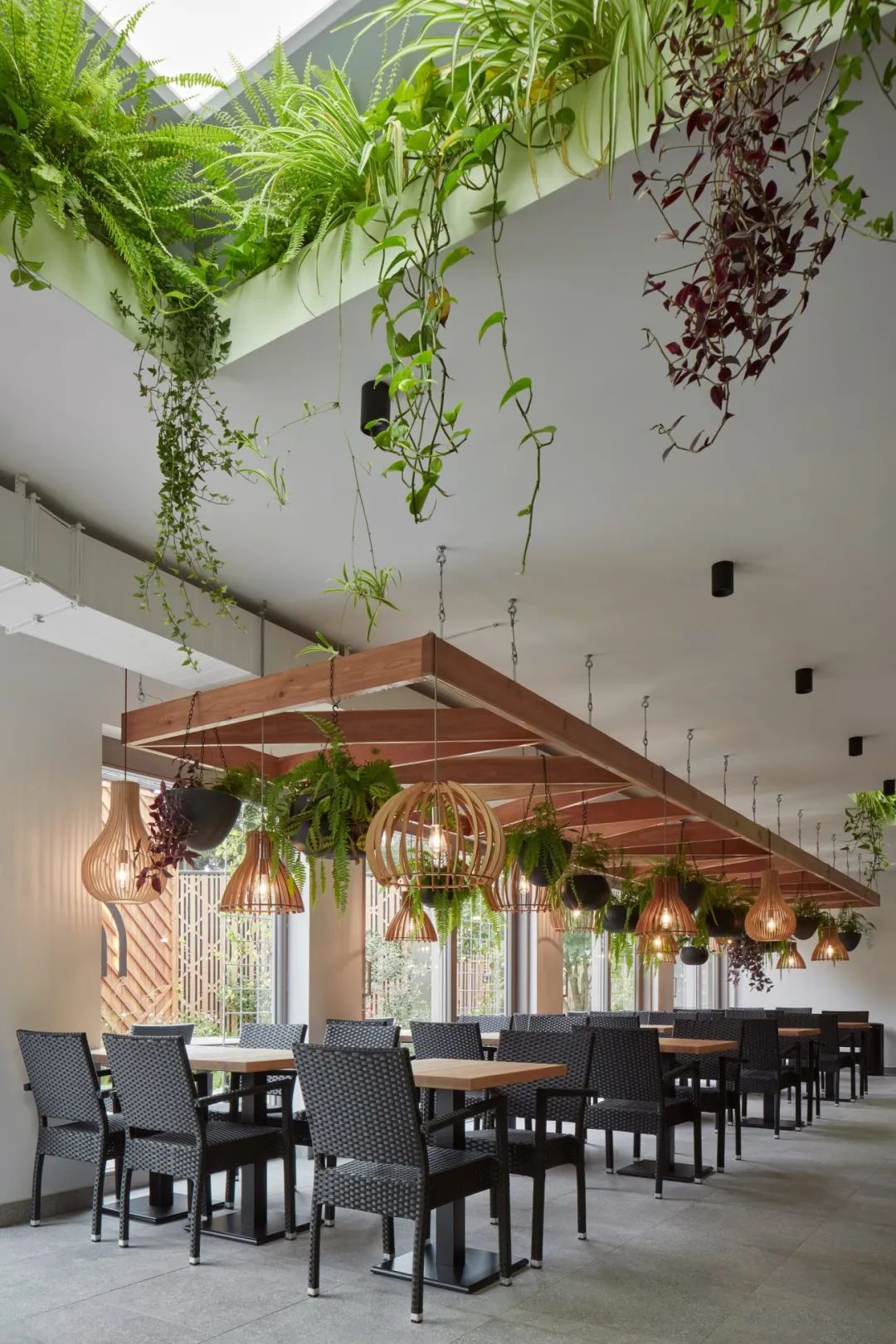
▽室内视角
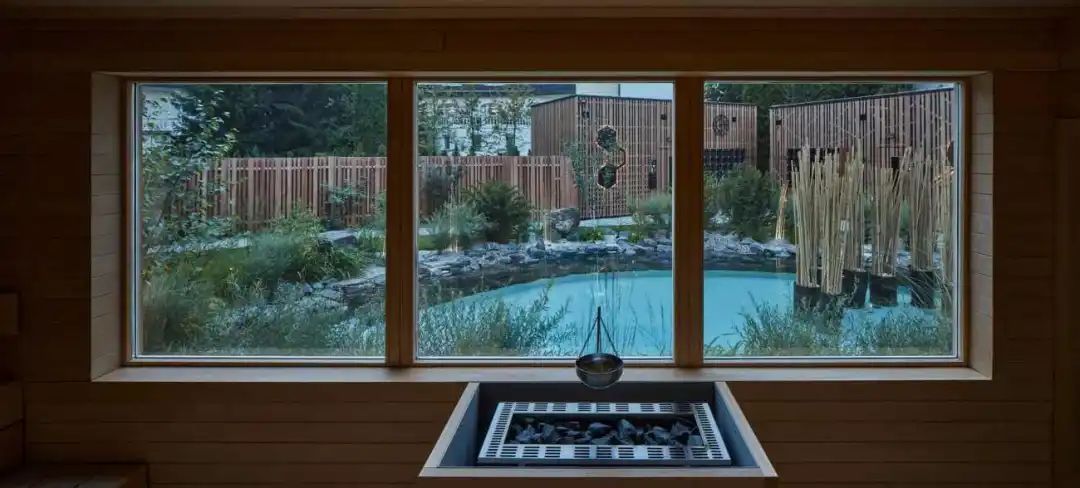
桑拿浴室采用木材建造,点明了室内空间的主题。室内装饰的多样性可以让顾客体验对不同气味、温度和音乐的感受。核心装饰出现在用于集体体验和仪式的桑拿浴室。为了降温,这里有一个区域,闪闪发光的石头被不规则形状的石板覆盖。
Individual saunas are covered with a timber batten, implying the theme of the interior spaces. The playfulness and diversity of the interios intensify the experince with different scents, temperature and music. The most significant decoration appears in the ceremonial sauna which is used for collective experience and rituals. For cooling off, there is an area with shining stones covered by irregularly-shaped slabs featuring a room for sauna-masters too.
▽不同吊顶的木结构桑拿房
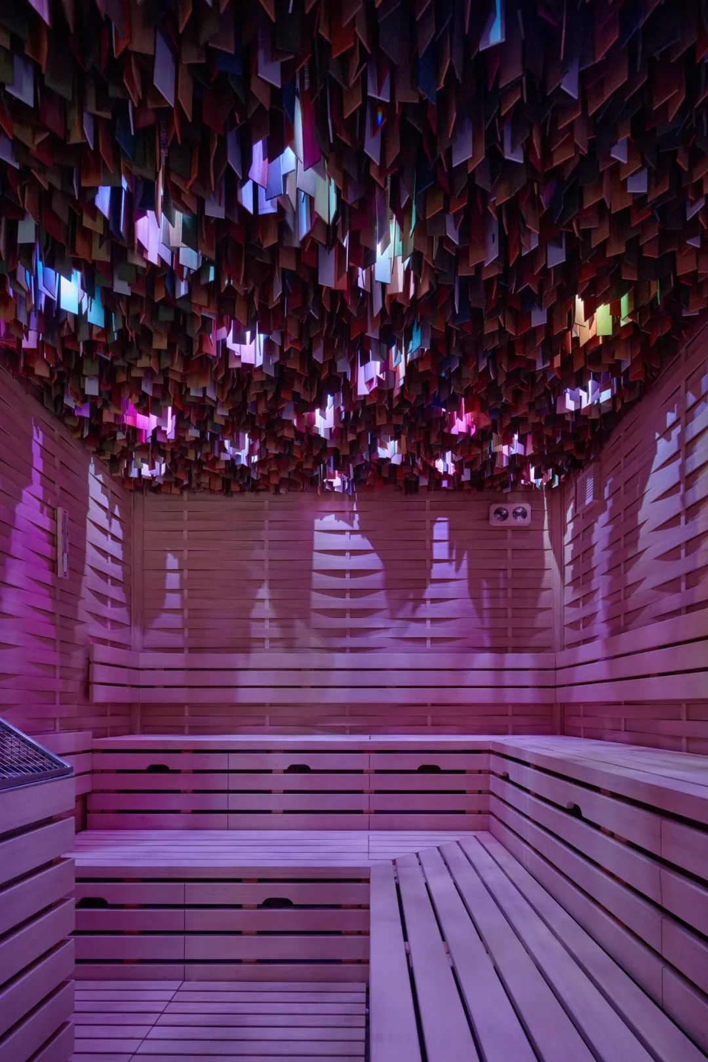
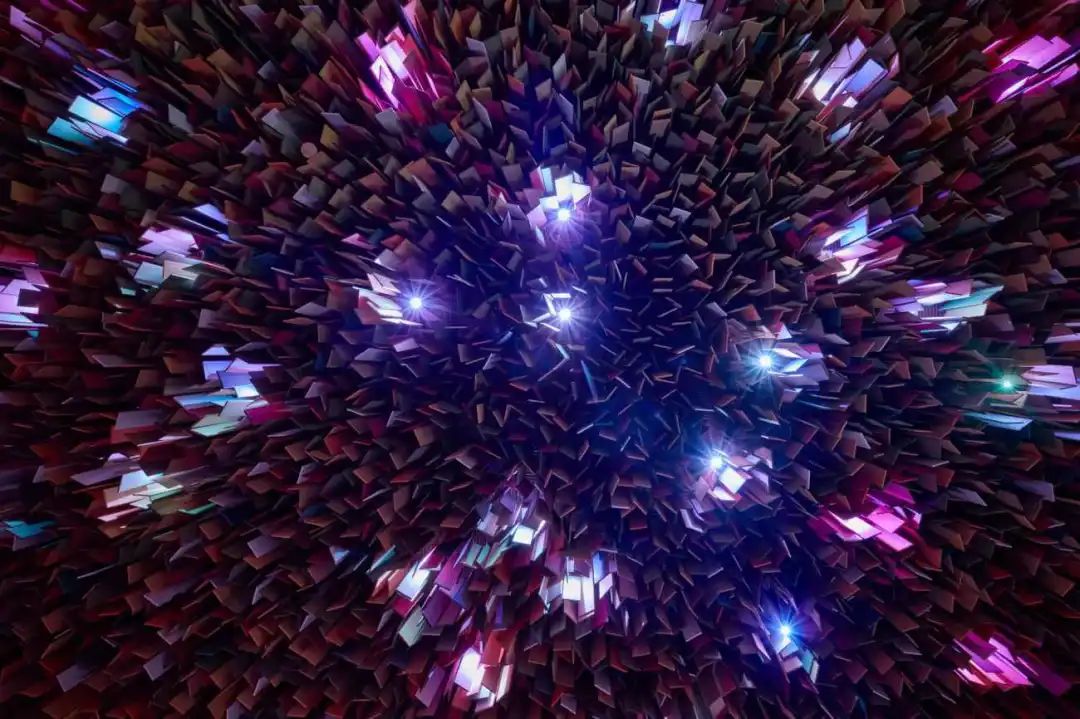
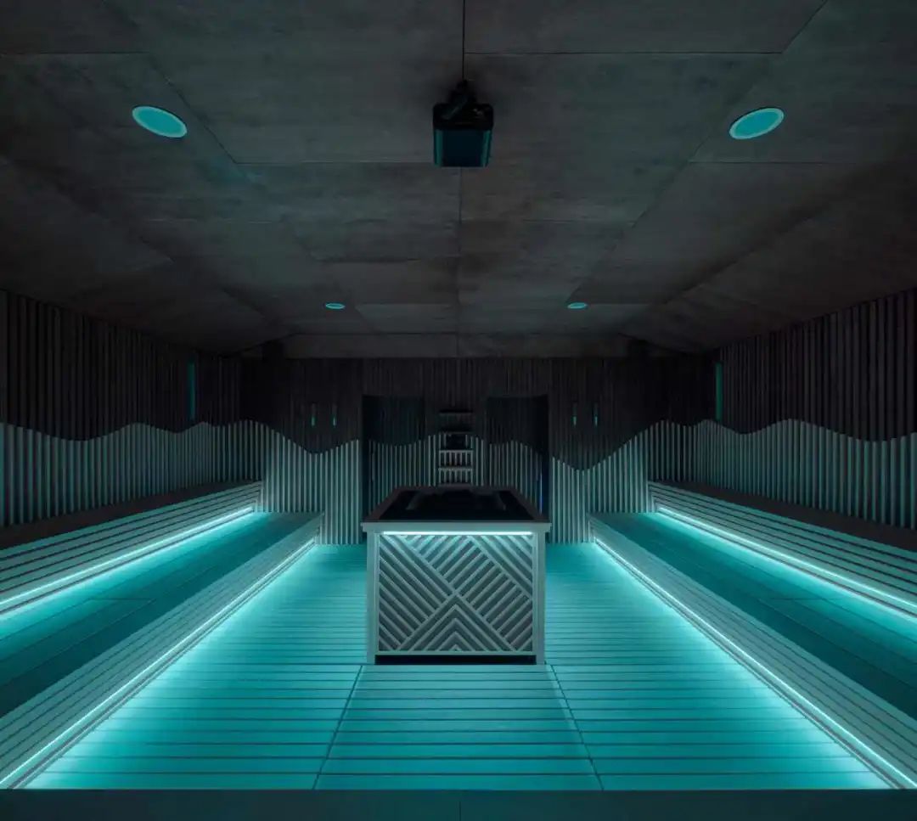
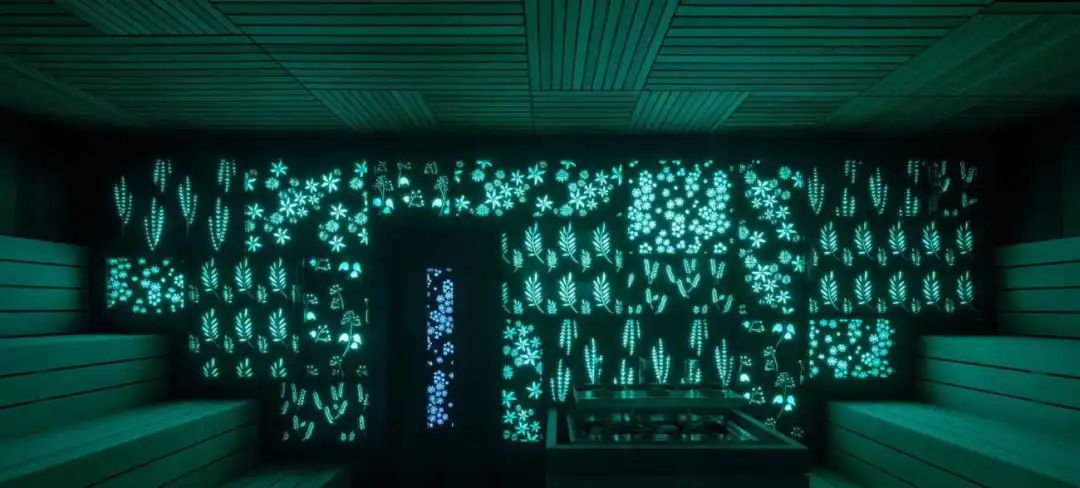
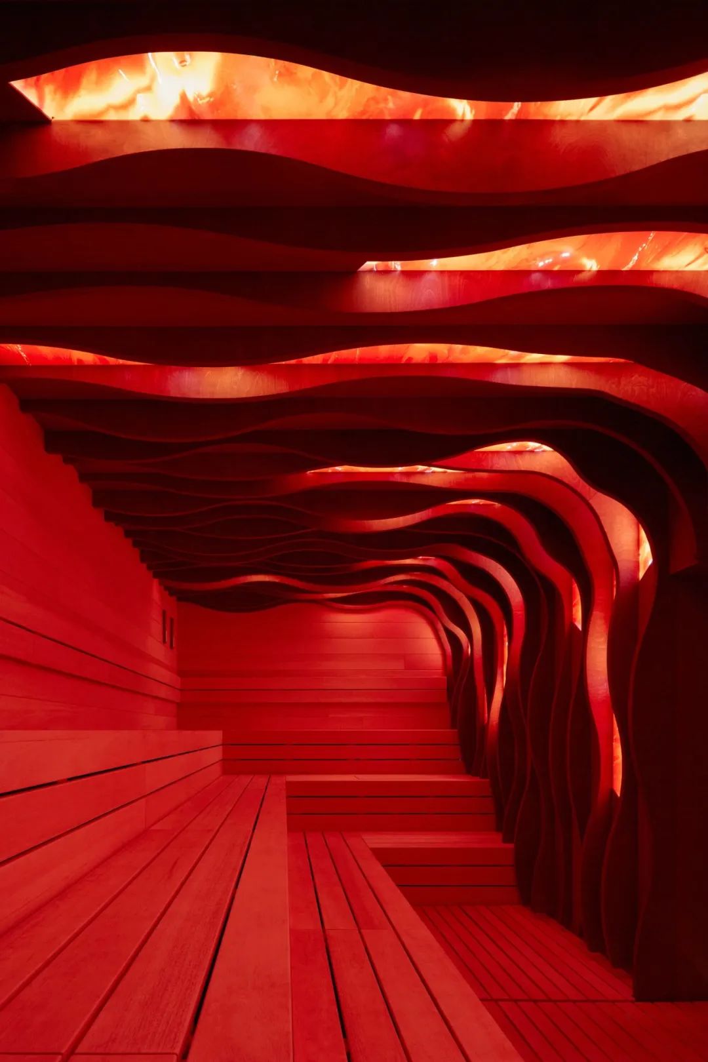
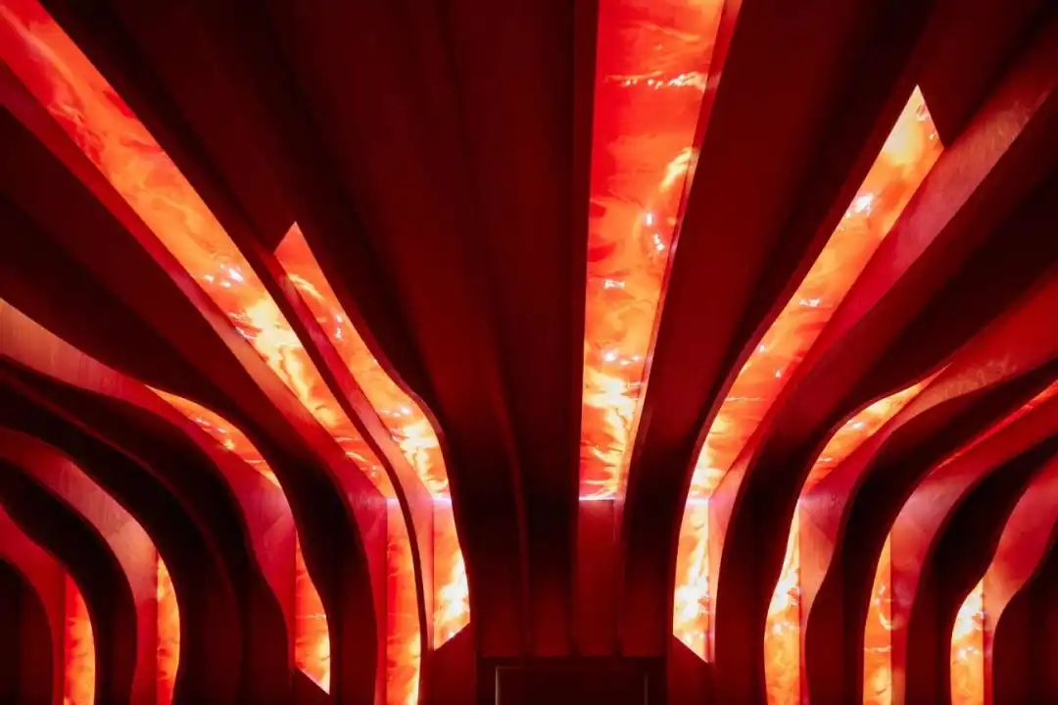
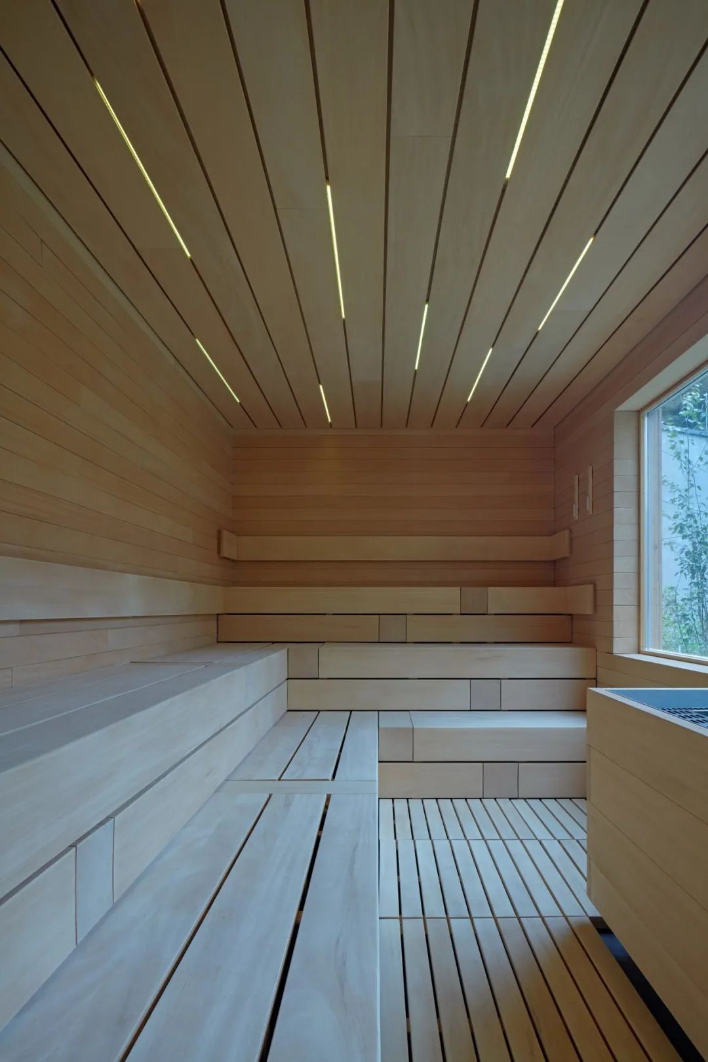
花园的景观纵横交错,设有小径和私密空间。高草和山松树上的灯光标出了景观重点,场地中不同的金属标志通过闪烁来帮助客人定位。各种宽度的木板条则在不同区域发挥了提供私密性的作用。
The landscape of the garden is crisscrossed with little paths and hideouts. Lightings in tall grass and mountain pine trees mark important spots, while metal runes help with the orientation by gently pulsing and inviting guests to peek into the saunas. Wood slats of various width enhance the level of intimacy and privacy where it is needed.
▽建筑上不同的金属标志帮助顾客确认位置
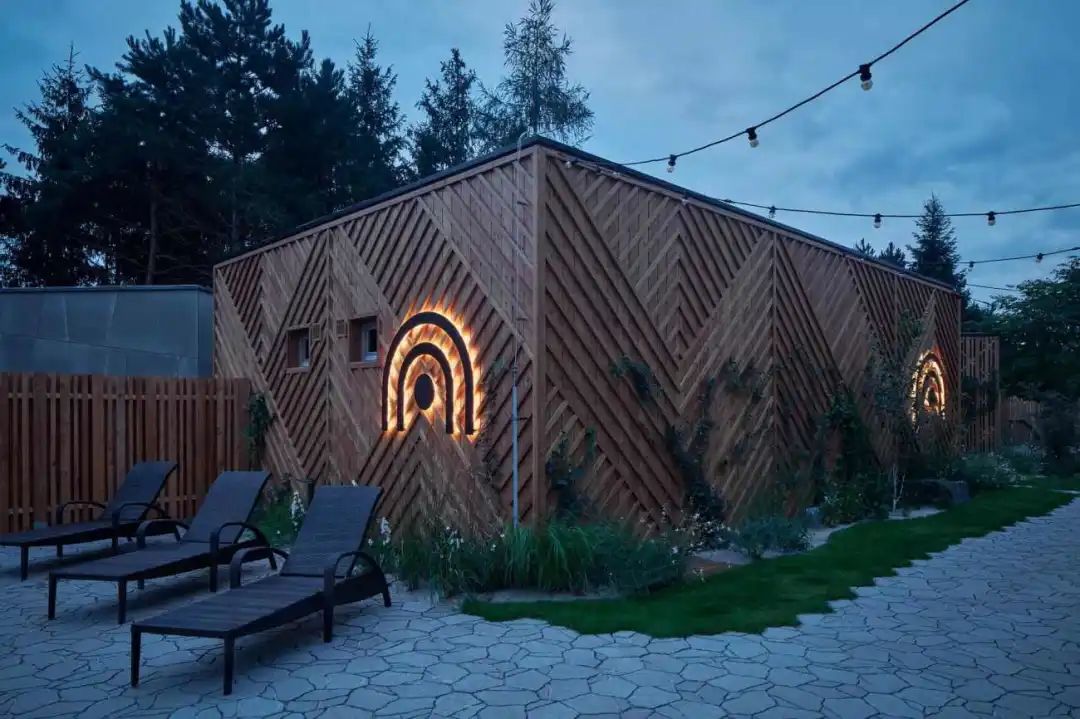
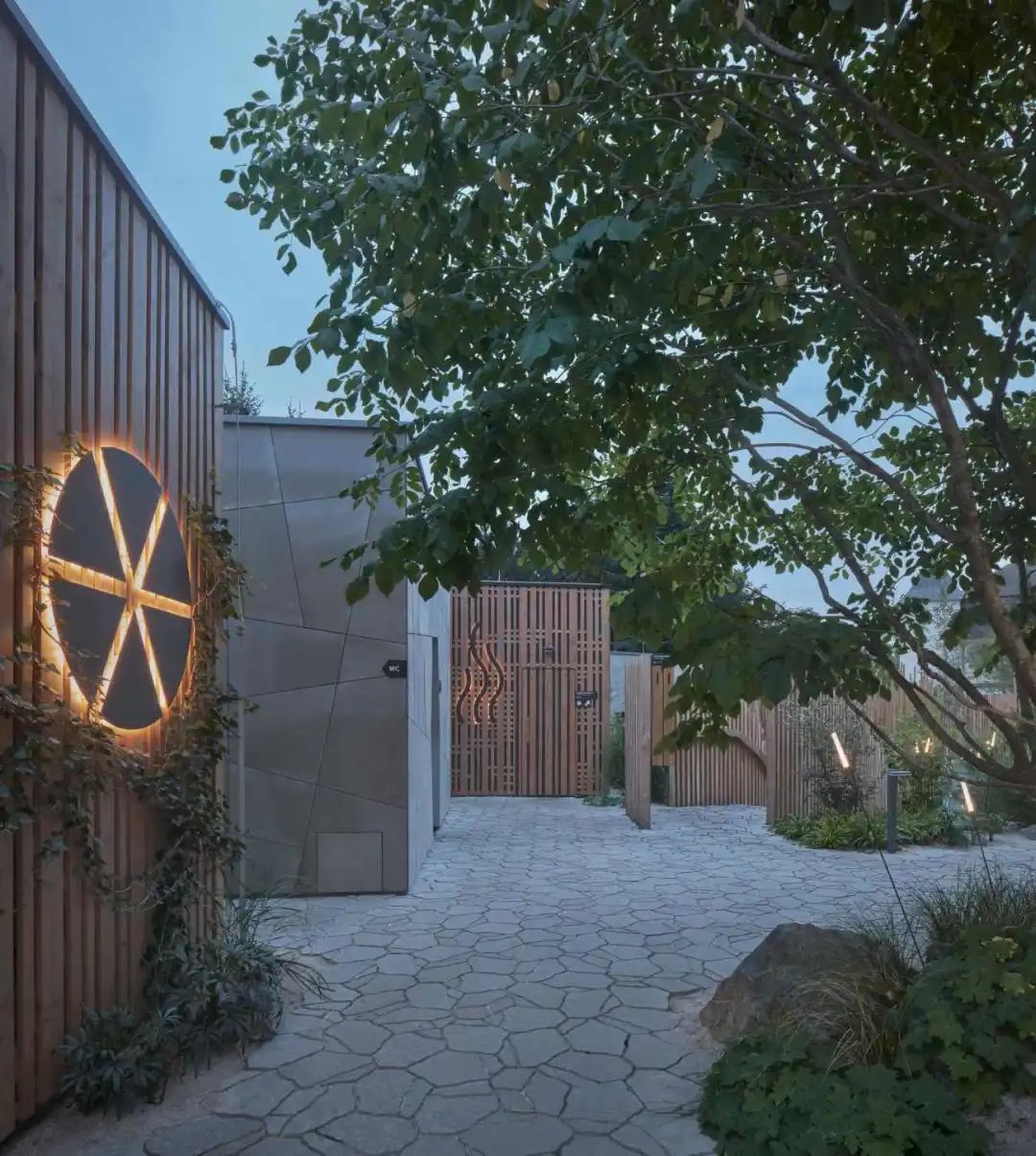
▽平面图
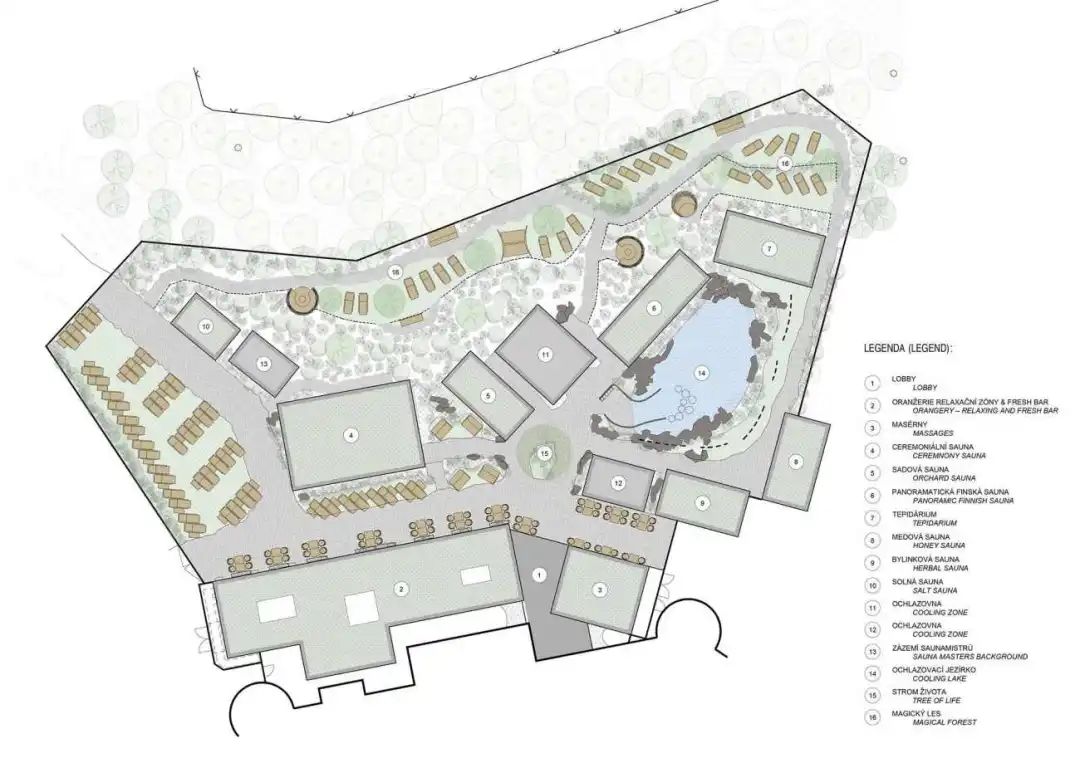
▽手绘效果草图
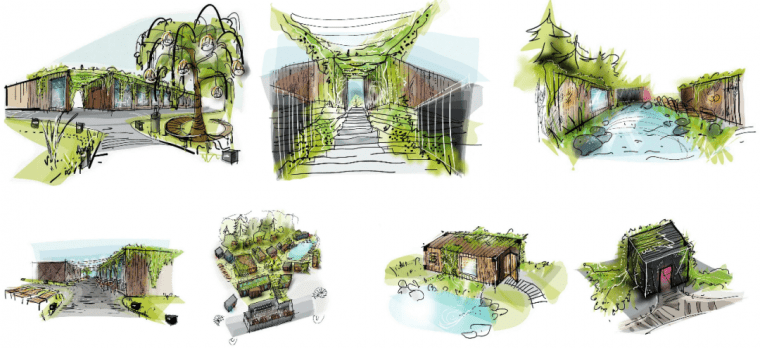
Project name: INFINIT – Wellness in Magical Garden
Studio: Studio Reaktor
Author: Jakub Heidler, design author
Jan Kačer, design author
Contact E-mail: heidler@studio-reaktor.com
Website: www.studio-reaktor.com
Social media: www.facebook.com/studioreaktorCR
www.instagram.com/studioreaktor
www.linkedin.com/company/studio-reaktor\
Studio address: Přístavní 1315/7, 170 00 Prague 7 – Holešovice, Czech Republic
Co-author: Lenka Komárková
Tomáš Krč
Tereza Komárková
Project location: Malostranská 344, 251 66 Senohraby
Project country: Czech Republic
Project year: 2020
Completion year: 2021
Usable Floor Area: 1400 m²
Client: Infinit
Client’s e-mail: foretova@infinit.cz
Client’s website: www.infinit.cz
Photographer: BoysPlayNice, info@boysplaynice.com, www.boysplaynice.com
Collaborator:
Visuals: Michal Slušar
Technical project: BlackBack, www.blackback.cz


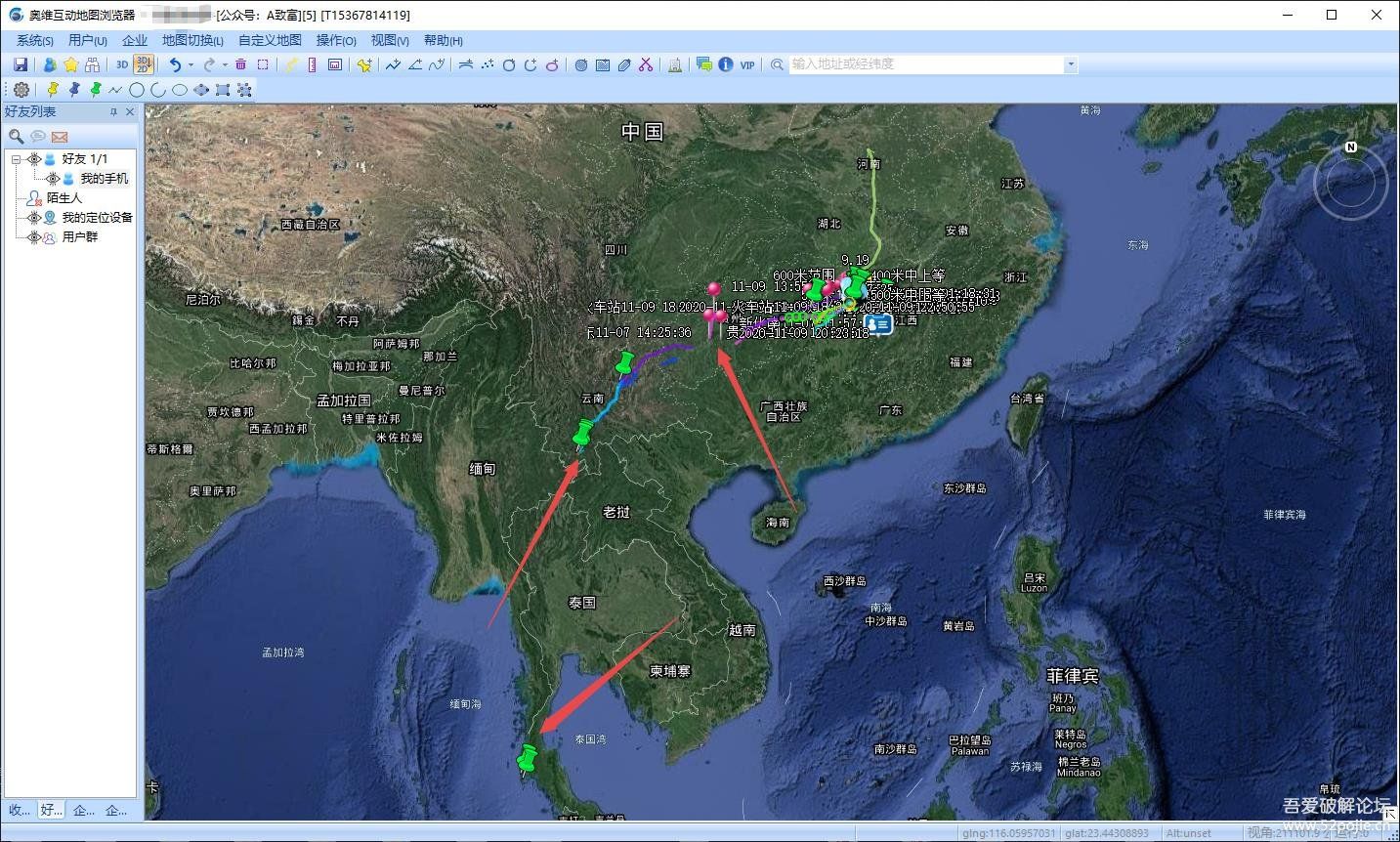
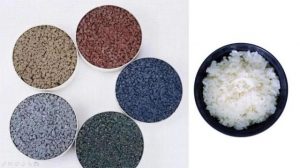

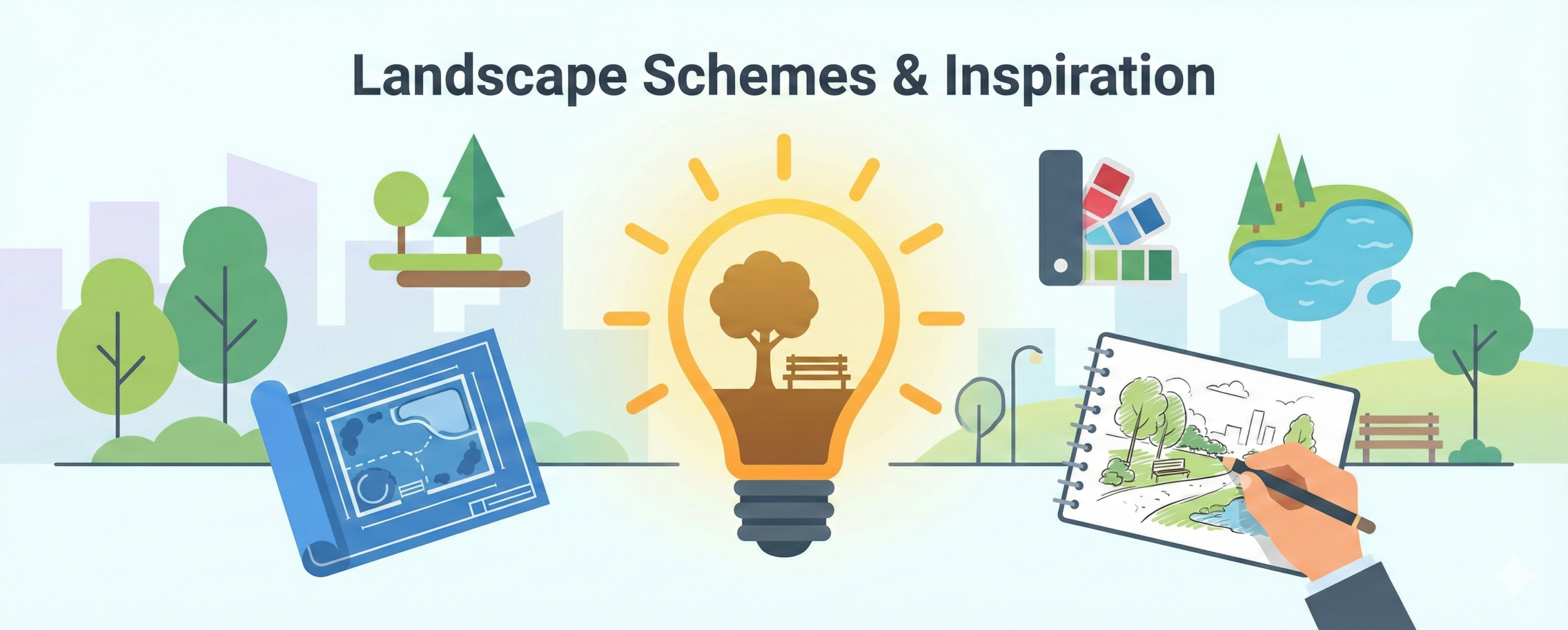
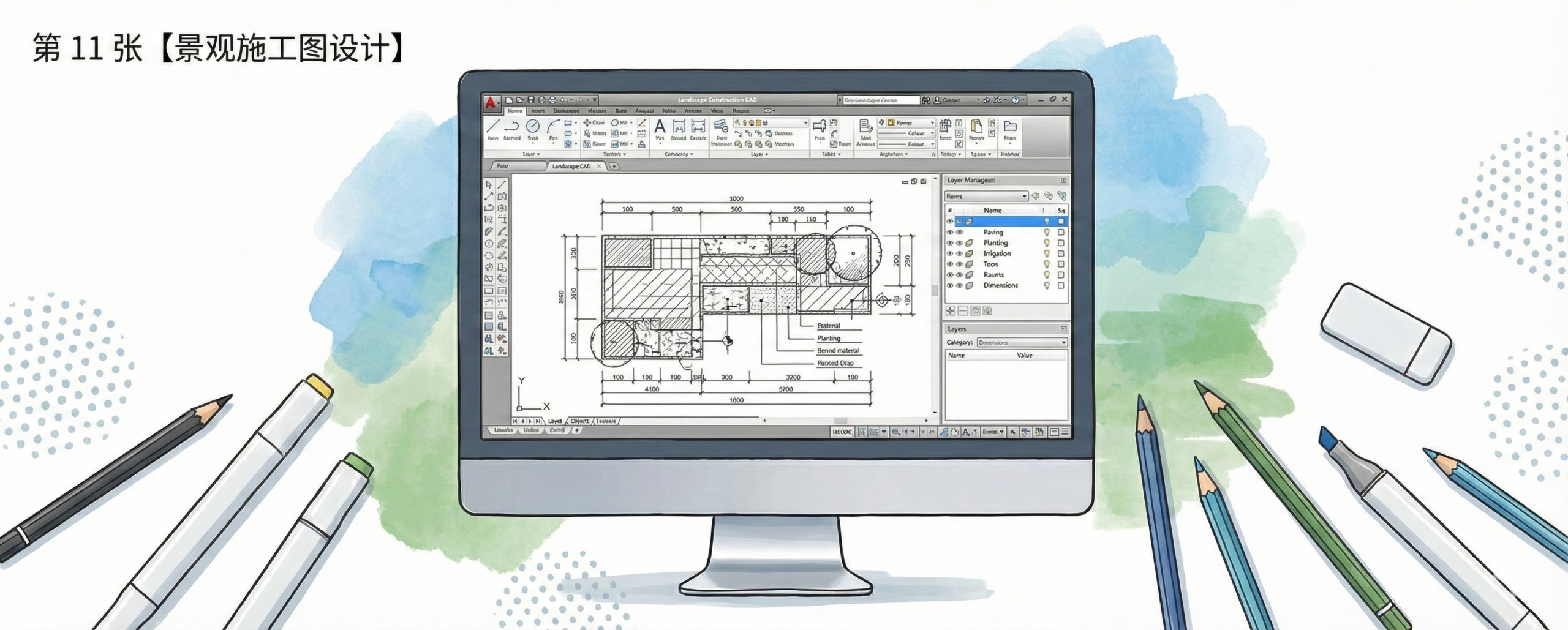
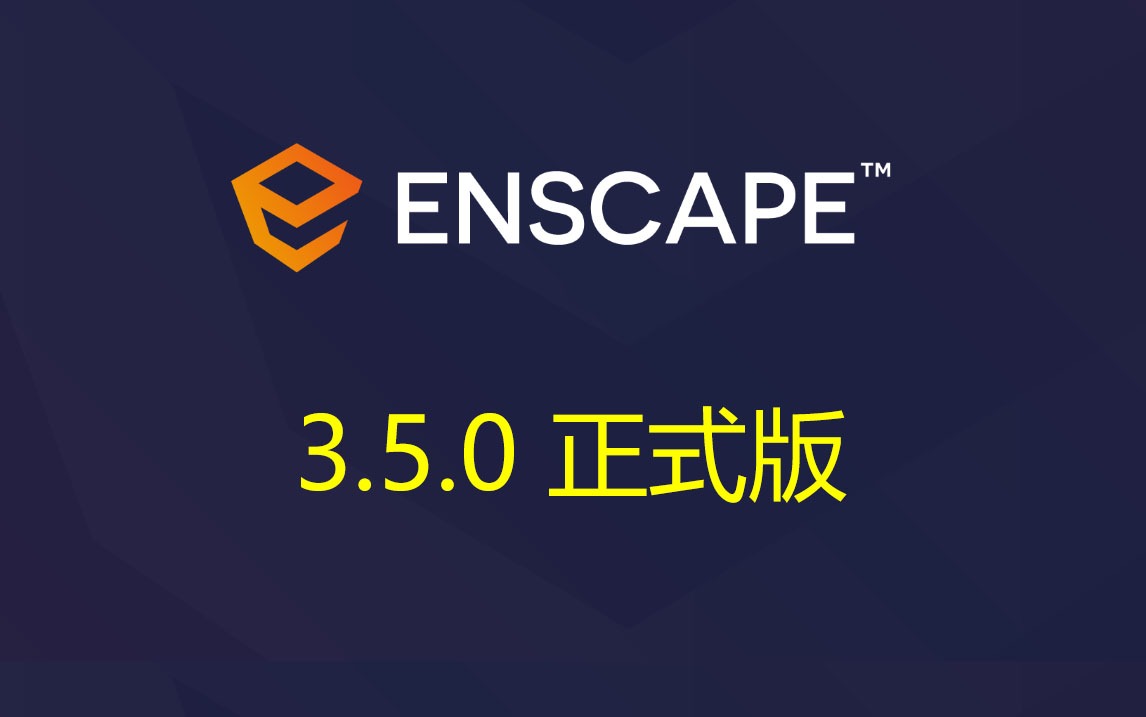
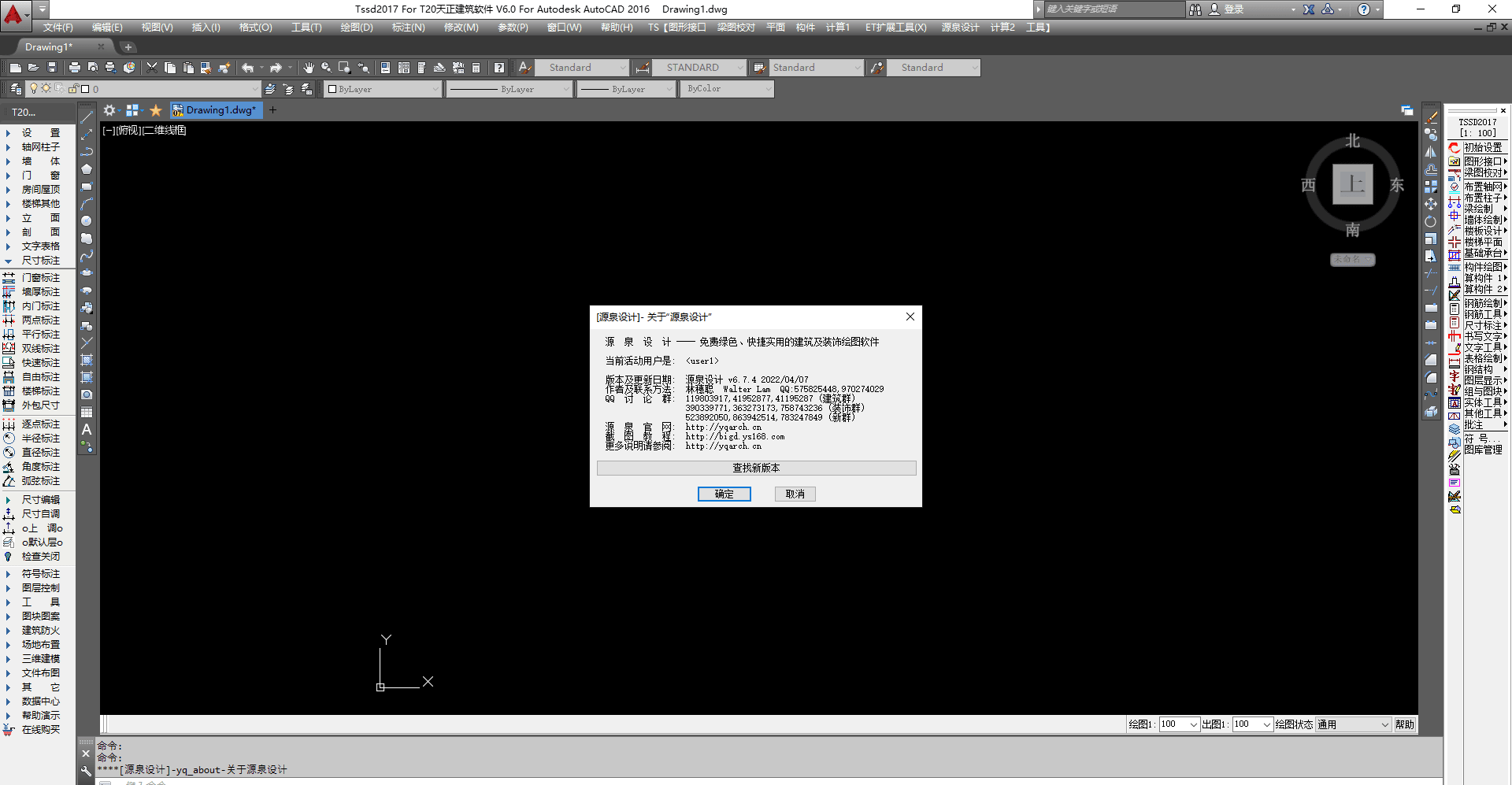
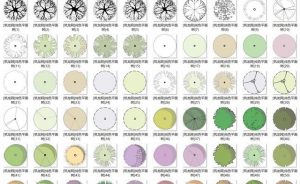
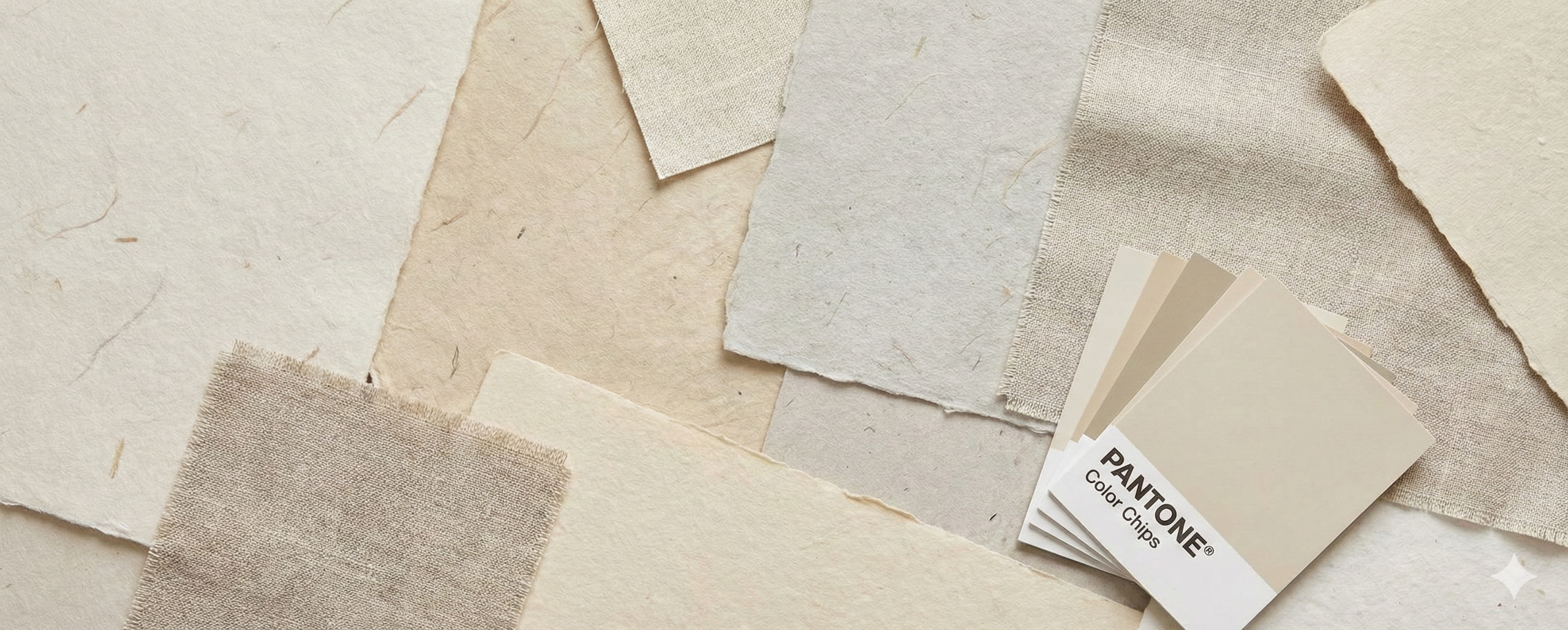




![表情[tuosai]-灵感屋](https://www.lgwu.net/wp-content/themes/zibll/img/smilies/tuosai.gif)
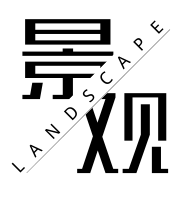
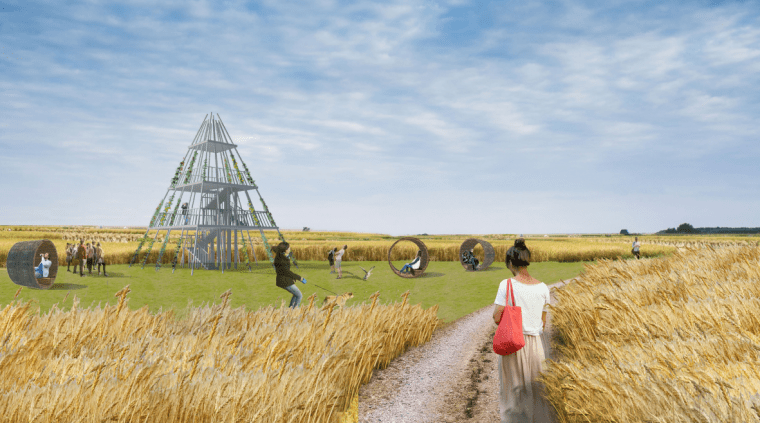
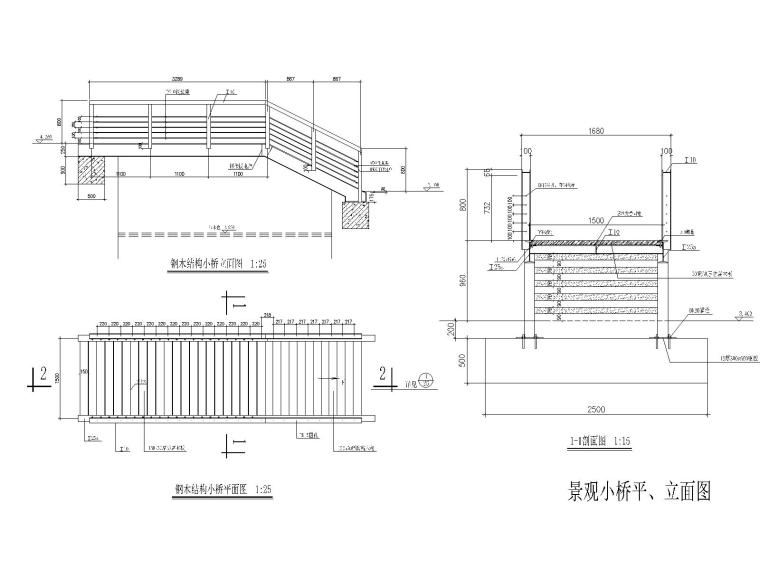



暂无评论内容